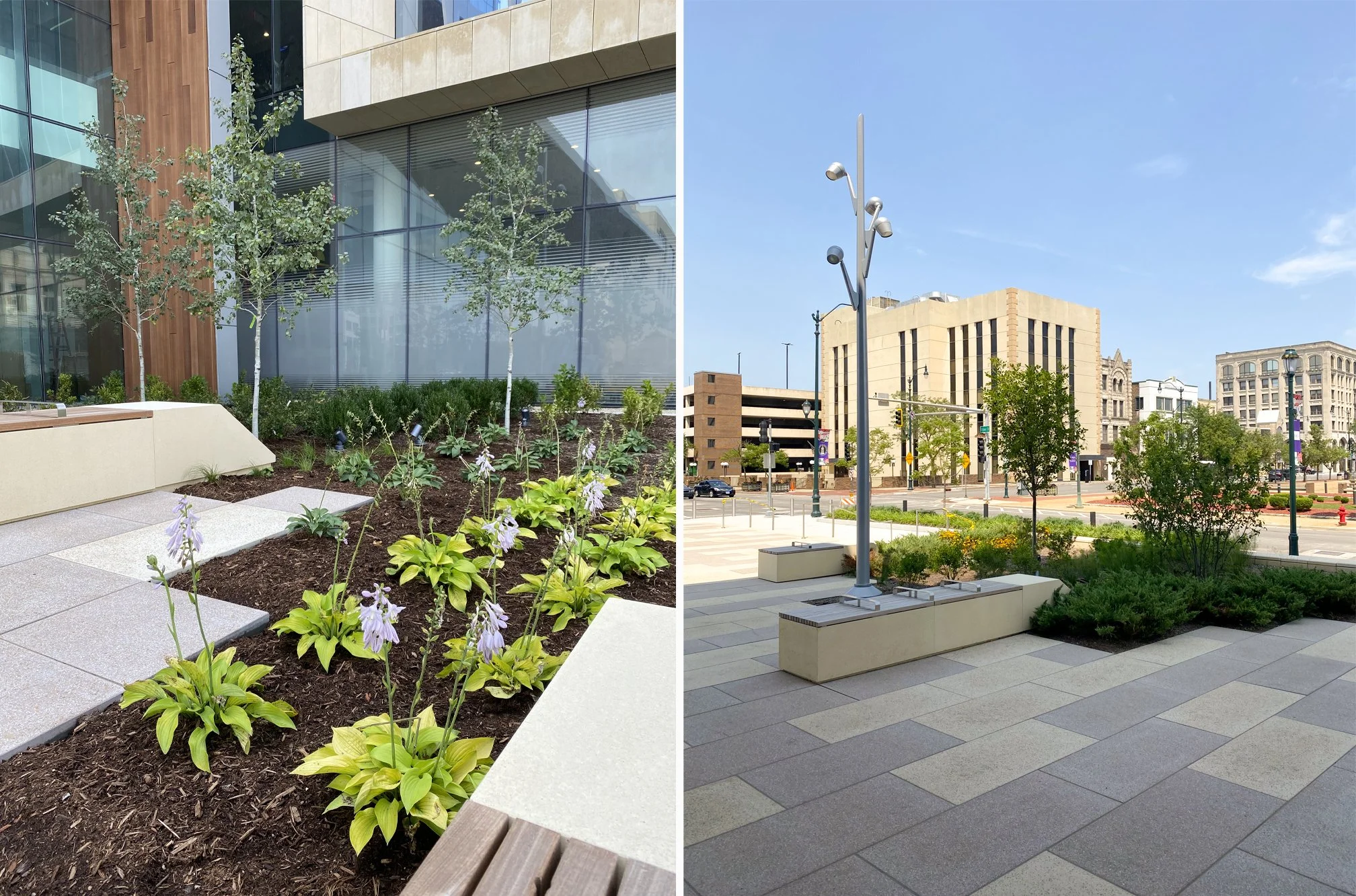will county courthouse | joliet, IL










Role
Co-Design Lead
LA Project Manager
Graphics & Visualization
Cost Estimation
Construction Documentation
Construction Administration
Awards & Certifications
LEED Gold Certification
2018 Justice Facilities Review AIA Academy of Architecture
for Justice
2021 Design Award Distinguished Building Excellence, AIA Northeast Illinois
Project Overview
The Will County Courthouse is a cornerstone investment in the revitalization of downtown Joliet. The new facility introduces a transparent, civic oriented presence that reflects the industrial and geological legacy of the region while setting a forward focused tone for the justice system. The design draws from the limestone, brick, steel and glass that shape Joliet’s identity and applies them in a modern expression that elevates both urban character and public experience.
As Co Design Lead and Landscape Architecture Project Manager, Cory worked with senior design leadership to establish the project tone and concept, guide material and systems selection, and shape the integration of architecture, landscape, and public realm. He led detailing efforts across the site and building envelope and proposed the inclusion of stormwater harvesting for onsite irrigation to strengthen the project’s sustainability and LEED performance.
Civic Plaza and Landscape Design
A new civic plaza anchors the courthouse and reshapes the arrival sequence for visitors, staff and the broader community. Raised terraces, generous planting beds, and a structured street tree network create an inviting public environment that conceals a secure perimeter without compromising openness or comfort. Crash rated bollards, bermed landscapes and layered grade changes deliver required protection in a way that feels integral to the urban setting rather than imposed on it.
The landscape design interprets the region’s industrial and riparian histories through native and adaptive plant communities. Plants are arranged in an ecological transect that transitions from structured civic space to a more naturalized palette of woodland and understory species. This approach creates seasonal interest, meaningful shade, and a visual narrative that suggests the native landscape is reclaiming the impervious fabric of the city.
Green Roofs and Elevated Terraces
A series of green roofs extend the landscape expression into the upper levels of the courthouse. These spaces offer moments of visual relief for occupants, introduce stormwater management benefits and reinforce the project’s commitment to wellness within an emotionally charged building type. The terraces support structured plantings, improve the environmental quality of adjacent interior spaces and provide a cohesive landscape identity from the street to the skyline.
Justice Environment and Public Experience
Courthouses inherently carry emotional weight. The site design addresses this by creating both open civic gathering zones and more intimate pockets for reflection and privacy. The plaza accommodates press conferences, community gatherings, and everyday public use, while the planted zones offer calmer retreat areas within the secure perimeter.
Inside the building, daylight, transparency and clear wayfinding support a calm and dignified experience for jurors, visitors and staff. The public lobby connects directly to the plaza through expansive glazing, reinforcing the idea that justice should be visible, accessible and grounded in community.
Security, Accessibility and Urban Integration
Balancing security with accessibility was one of the most challenging aspects of the project. The design integrates multiple layers of secure perimeter control while maintaining a civic expression that belongs in the heart of downtown Joliet. Accessible circulation patterns, intuitive entry points and unobstructed pedestrian paths ensure that the courthouse is welcoming and legible to all users.
Project Impact
Since opening, the courthouse has strengthened the civic presence of downtown Joliet and created a new public anchor point in the city. The landscape and plaza have increased green space in an urban district that was historically dominated by impervious surfaces. The integrated design of building and landscape now serves as a model for justice facilities that aspire to be secure, welcoming and deeply tied to place.